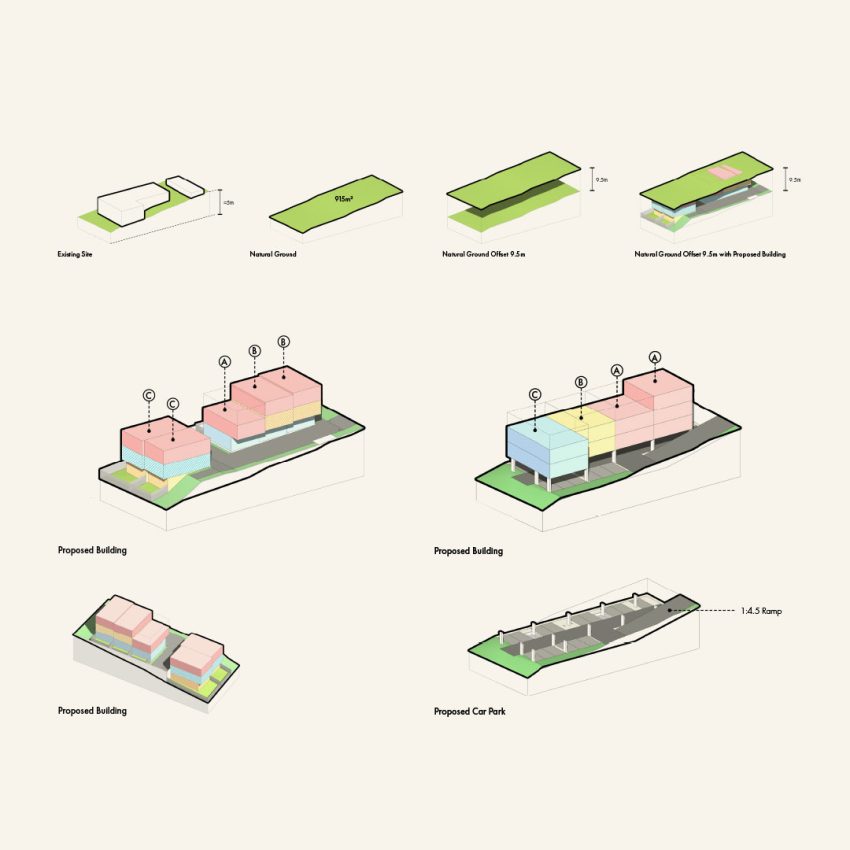
Nestled in the heart of Toowong, this project entails the redevelopment of a plot housing five existing apartment complexes. The site’s topography presents significant variations in elevation. Drawing insights from local council regulations and the surrounding development landscape, we have meticulously crafted diverse development scenarios, encompassing townhouse and apartment options.
Central to this initiative is the application of 3D analysis, a pioneering approach that brings the site’s constraints and potential to life. This technique offers a visual representation of how height limitations influence development dynamics, enabling stakeholders to grasp the intricate interplay between design and regulations. Moreover, we strategically harness the site’s natural elevation changes to optimize design efficiency, minimizing the need for excessive earthwork.
Informed by a synthesis of council regulations and contextual considerations, our analysis encapsulates a holistic perspective. Through a meticulous examination of the terrain and height limitations, we have formulated adaptable proposals that align with both the site’s inherent characteristics and developmental vision.
About
Year
Address
Size
Client
Urban Design
Role